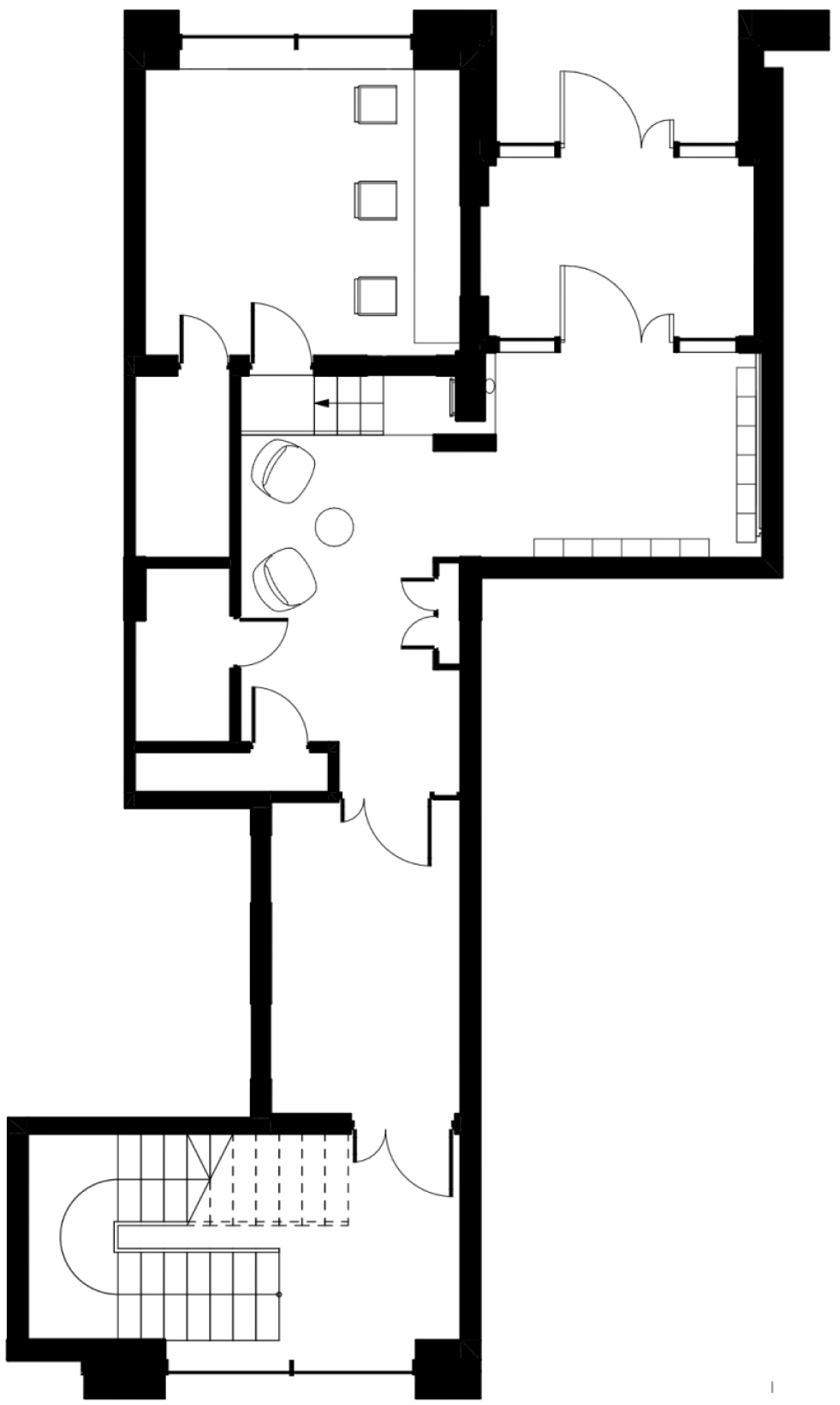FRONT LOBBY IN LUBLINO

For the first project of the Rasvetay Group in Moscow, AMMG Architects developed architectural solutions, landscaping, and interiors of public spaces. The small hall of the only entrance is quite complex in geometry, and the architects of the studio first worked with the plasticity of the space. The staircase leading to the concierge's room was closed from the entrance with a wall, against which an elegant vase with dried flowers was placed, immediately from the entrance setting an elegant accent. A place for upholstered furniture was found near the far wall – two modern armchairs can comfortably wait for guests or a delivery service.
At the request of the customer, warm beige shades were chosen as the main range – but the ceiling was intentionally made of dark metal; due to carefully selected lamps, an interesting gradient effect occurs when the walls gradually darken and seem to dissolve as they approach the ceiling. This was done intentionally – with a ceiling height of more than 4 meters, a clear boundary between the walls and the ceiling could create the effect of a "well", and this technique helped to balance the proportions and give mystery and nobility to a small space.
Mirrors on the walls also contribute to the effect of mystery. "We often use mirrors in interiors," says Ekaterina, the chief architect of the project, "but here we have not only expanded the space, but also made a decorative accent on the mirrors." The mirrors are assembled in the form of panels of individual fragments with a chamfer, which, when moving, creates an indescribable play of highlights and shadows. To maintain a warm range of mirrors, they made a complex, copper shade – which required a long search for a contractor who agreed to make the glass in an unusual color. If you look closely, the porcelain stoneware is selected in two shades, which also works for visual enrichment; a "guideline" leads from the main entrance to the elevator hall, which is echoed by the plastic ceiling. The main decorative accent was the staircase, made by special order from metal, with an unusual, perforated fence – the aesthetics of this loft-style detail brings the necessary graphics and structure to the overall soft range of the hall. In addition to the fencing, the ceiling panels were also decided to be perforated, and the factory produced more than 10 samples to find the right scale of holes. Dark window frames complement the image, which make the interior even more elegant.
The corridors on the floors are designed in a more practical way. It was important to fit into a limited budget, and the main task set by the customer was to find a simple but effective solution using a minimal palette of visual media. We decided to play on the contrast – dark doors against light walls look restrained and noble, and a long and monotonous corridor was diluted with transverse lamps with a complex rhythm. The theme set in the lobby of the first floor was continued in the elevator halls; We used the same perforated ceiling panels but arranged them in a single level to avoid complex custom elements. For the elevator doors, steel was chosen, slightly tinted "like copper", which again continues the aesthetics set by the mirrors in the main hall. The image is completed by three-dimensional navigation against the background of satin aluminum rack panels.
The architects also worked with the underground parking – in this part they focused on navigation. There are 2 underground levels in the building, and a single design code has been developed for easy search of your car. The gray and neutral background formed by an open concrete ceiling and an industrial self-leveling floor was shaded with white and rich orange colors. White "plates" serve as noticeable landmarks, against which navigation instructions are written in large font; orange color, reinforced with diagonal black stripes, indicates the dimensions of parking space limiters. Orange was also used on the walls adjacent to stairs and elevators – bright accents are visible from afar, easy to read and help residents navigate the parking space. Ceiling lights located along the main routes also help navigation.



